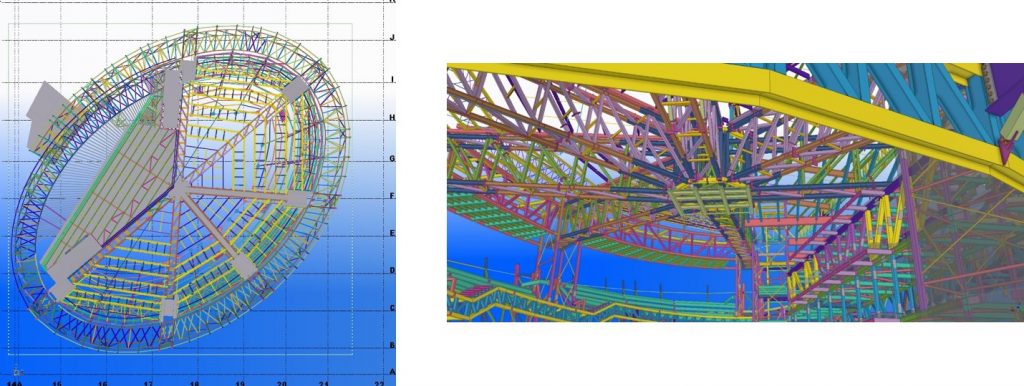Technology
ENGINEERING, EXPERIENCE AND TECHNOLOGY
We have the necessary capability and resources available to take care of each of our projects using a comprehensive approach
where we’re involved from the conceptual design to the handover of works, aiming for the best structural solution based on our clients’ needs and budgets. Our team consists of 15 qualified professionals who are responsible for the structural design and modeling of projects, using qualified software for calculations, BIM development, and exploded views of structures. The leaders of this work team are professionals with more than 15 years of experience in the field of steel construction developement.
TOOLS
Software for structural design. We use the following software programs for the structural design of our projects: ETABS – Software for structural analysis and sizing of buildings and structures.
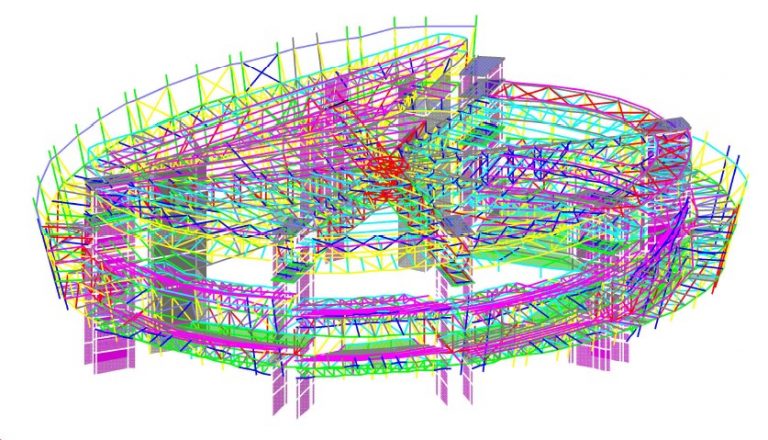
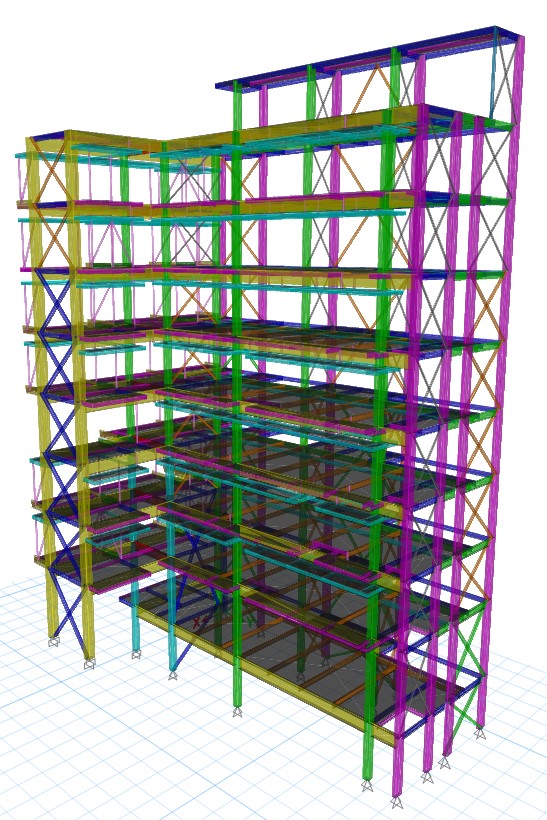
IDEA – Modeling of connections for metal structures
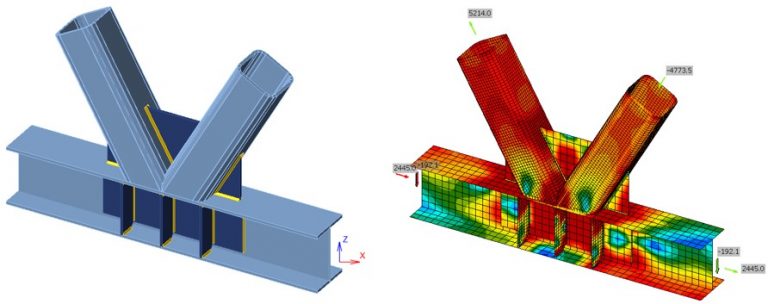
RAM Connection – Software for modeling connections used in metal structures.
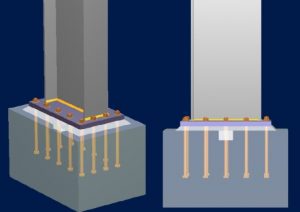
CYPE – Software for the design, calculation, and sizing of structures for buildings and civil works.
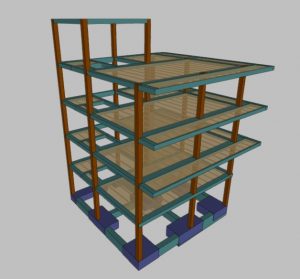
SOFTWARE FOR BIM AND BLUEPRINT PREPARATION
TEKLA STRUCTURES – BIM software for design, detailing, exploded views, manufacture, and erection
of all kinds of structures used for construction.
AUTOCAD – Software for preparing both general and detailed blueprints.
